Project 3: Light
Architectual Design II
Professor Betz
The task of this project is to design a non-denominational chapel at Farmingdale State College—a tranquil space that welcomes individuals of all faiths for worship and reflection. The College believes that the thoughtful and creative use of light plays a vital role in fostering this atmosphere. The design will focus on controlling and shaping light to create an environment that is both functional and aesthetically meaningful, supporting contemplation and spiritual connection.

Light Backround Research


Chapel of St. Ignatius
by Steven Holl
Lighting plays a central role in Steven Holl’s design for the Chapel of St. Ignatius at Seattle University.
Holl famously described the concept behind the chapel as-
“Seven bottles of light in a stone box,” a poetic metaphor that captures how light becomes a spiritual and architectural element in the space.
How Holl Designs his interior Lighting
Holl Angled Windows: The chapel incorporates irregularly positioned windows that bring in sunlight from various directions, allowing the quality and intensity of light to shift throughout the day.
Colored Glass: Sunlight passing through the colored panes casts vivid, shifting patterns across the chapel’s interior surfaces, enriching the spatial experience.
Light Wells: Strategically placed light wells channel natural light onto the altar and other sacred focal points, enhancing their visual and spiritual prominence.
Circular Windows: Oculus-like openings in the chapel’s corners direct concentrated beams of sunlight onto selected areas, creating moments of focused illumination on the floor and surrounding walls.
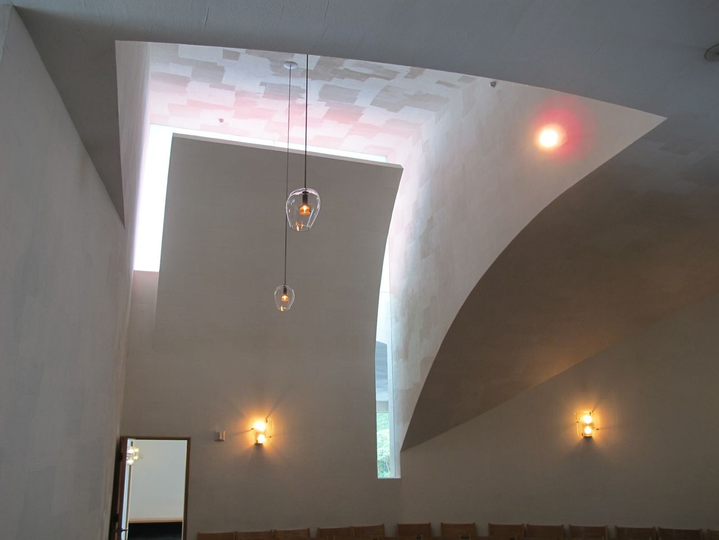

Morning Light: Angled windows allow a soft, golden light to flood the space, while the colored glass infuses the interior with vibrant tones. Light wells and circular openings draw attention to key spiritual areas, enhancing the morning’s sense of warmth and awakening.
Afternoon Light: As the sun moves across the sky, the light softens, creating deeper shadows and more intricate patterns as it filters through the angled windows. The circular windows often project more defined beams, adding a sense of movement and depth to the space.
Evening Light: During sunset, the chapel takes on a quieter, more contemplative mood. The natural light fades gently, and the remaining glow from the wells and windows provides just enough illumination for peaceful reflection and introspection.
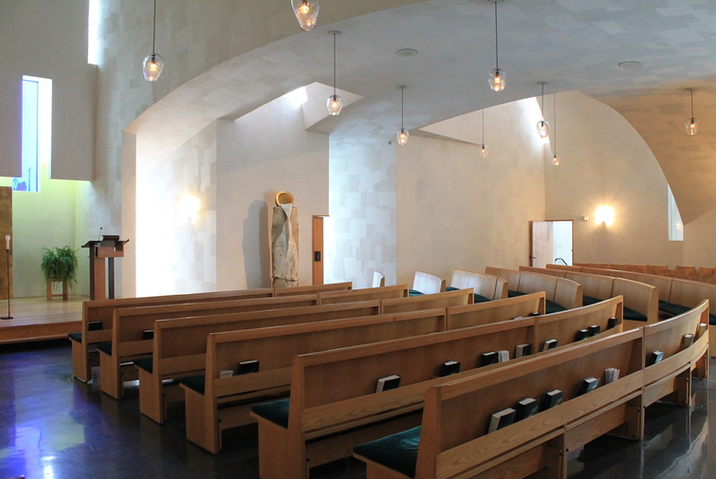
Site Selection

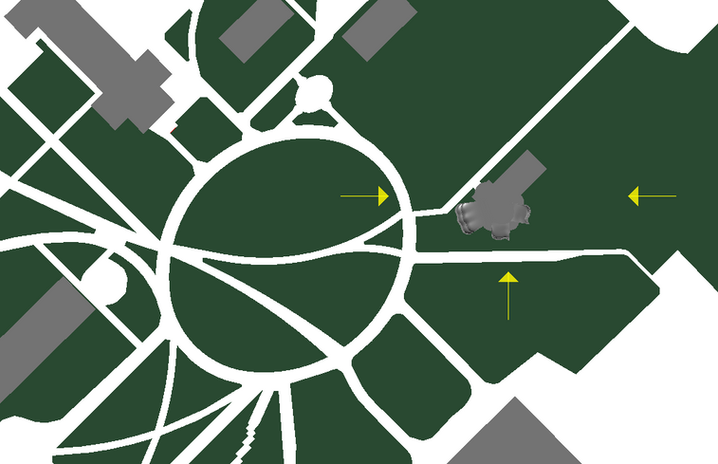
N
S
W
E
I chose this location because of the potential opertunity with incorperating a new public space.
With this new building and public space, it opens up the possibility to add buildings in the future.
Additionally, This location was chosen for its openness and convience.
The absence of nearby structures ensures uninterrupted access to natural light, while its separation from the main academic areas provides a serene environment for reflection and worship.
Sorting of Space
Religious
-
Main Chapel
-
Memorial Chapel
-
Meditation Chapel
-
Bell Tower
Hierarchy
-
Main Chapel
Secular
-
Secretary Office
-
Clergy Office
-
Library
-
Confrence Room
-
Storage
-
Bathrooms
-
Lobby
Final Floor Plan

LOBBY
MEDITATION CHAPEL
BELL
STORAGE
RESTROOM
STORAGE
CONFERENCE
CLERGYS
OFFICE
LIBRARY
SECRETARY
OFFICE
OFFICE
OFFICE
MEMORIAL CHAPEL
STORAGE
MAIN CHAPEL
RESTROOM
CLOSET
Circulation
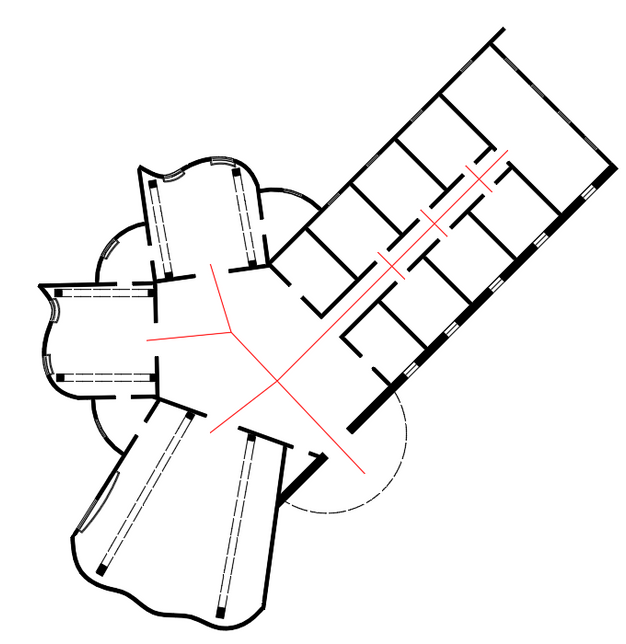
Contextual Analysis Charts
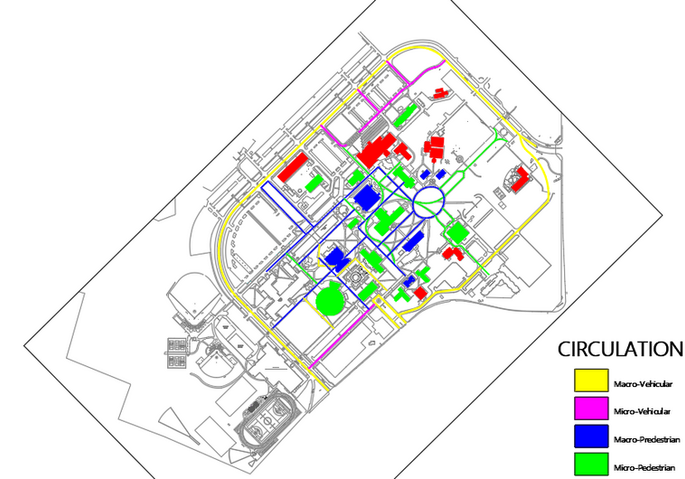



Sun Angels during each Season



Spring
Fall
Winter

Summer
Primary 2D Light Section



Surrounding Context

Elevations
NW Elevation

SW Elevation

SE Elevation

NE ELEVATION


Section







3D Section










Exterior Views






