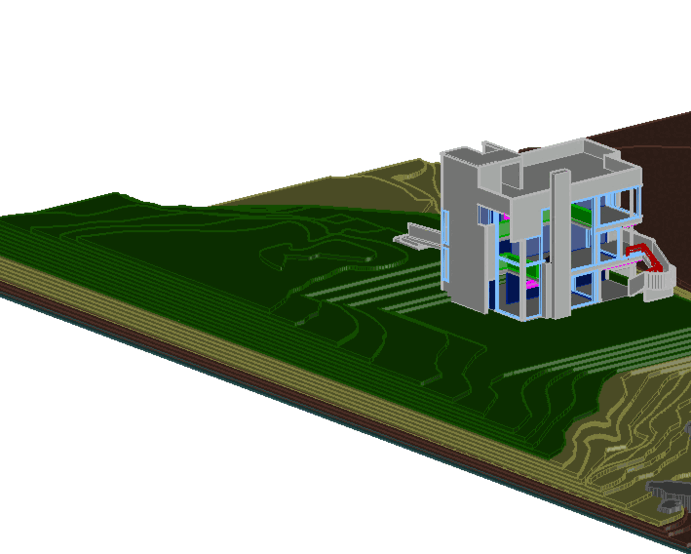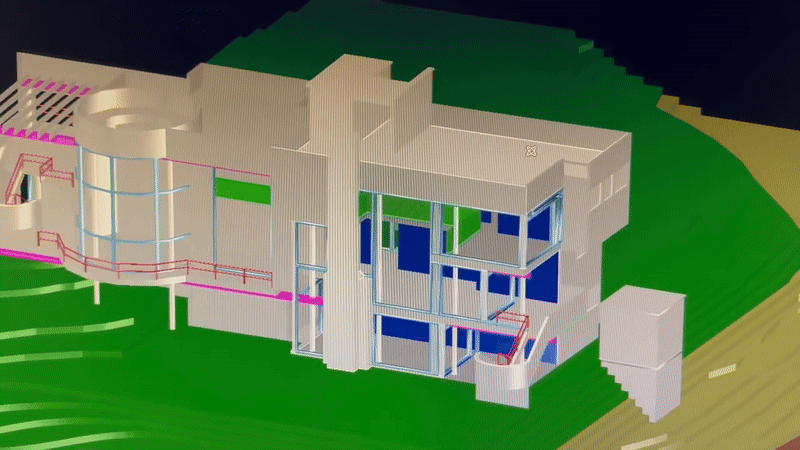Project 2 Contextual Fit
In this project, we have been assigned the task of designing an addition to the Smith House, originally constructed in 1965 by architect Richard Meier. The proposed design must demonstrate a respectful engagement with the existing architecture by carefully analyzing and integrating its established systems and spatial patterns.
Furthermore, the project calls for the development of a conceptual approach that addresses the contemporary needs of the current homeowners, while thoughtfully introducing new elements or systems that were not present in the original structure.

Hierarchy: Exercise Room
Written Narritive
The Smith family strives to live a healthy lifestyle by making health and strength a cornerstone of their daily lives. Mr and Mrs. Smith need a big home gym and a good sized kitchen for all their healthy and organic meals because they believe eating natural whole foods and high protein dishes is needed for the body to grow. As active as the parents are, they encourage their kids to express interest in extracurricular activities such as sports, reading clubs and self defense lessons.
The family believes that training the mind is just as important as training the body. The home gym needs to be big enough to hold extra equipment in order for their children to practice these activities in addition to the parents workout equipment. As much as they focus on living healthy, the family understands rest is not only essential, but crucial for both mental and physical health.
Lastly, Mr. and Mrs. Smith would like a large master bedroom and a large family room for their rest.

Sorting of Space
Public
Patio
Dining Room
Kitchen Living
Room Family Room
Deck
Exercise Room
Individual
Master Bedroom
MasterBath
Bedrooms
Bathrooms
Group
Exercise Room
Patio
Deck
Family Room
Private
Master Bedroom
Master Bath
Bedrooms
Bathrooms
Existing Floor Plans




Existing Building Systems & Patterns

Final Floor Plans



Lower Level Floor Plan
Entry Level Floor Plan


Upper Level Floor Plan





Roof Plan
New Floor Plan Analysis














Preliminary Designs
Below are three preliminary design concepts developed through an analysis of spatial massing and circulation patterns. After evaluating how each option integrated with the existing circulation and identifying the one with the greatest potential, I selected the first design as the most suitable direction moving forward.

Design 1

Design 2
Design 3

New Building Design









Elevations









Sections



3D Sections



Transfermation Process

3D View of New Model

Renders







